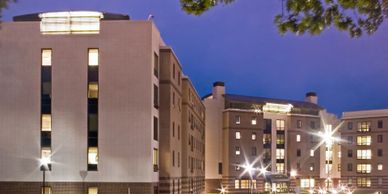LEED Projects
Bridgewater State University
Bridgewater State University
Bridgewater State University

Pope Hall
- LEED Silver for New Construction
Bridgewater State University
Bridgewater State University
Bridgewater State University

Scott Hall
- LEED Silver for New Construction
Harvard University
Bridgewater State University

North Hall
- LEED Gold for Commercial Interiors
Radcliffe College

Putnam House
- LEED Gold for Commercial Interiors
Rhode Island College
Whitin Mill Redevelopment

New Residence Hall
- LEED Certified for New Construction
Whitin Mill Redevelopment
Whitin Mill Redevelopment

Whitin Mill
- LEED Gold for New Construction
Sustainable/Energy Efficient

George's Island - Boston, MA
Phase I Services that includes a report of energy use and fossil
fuel use with recommendations to meet the proposed reduction
of energy to get to 84% or better use of solar, with the ultimate
goal to be Net Zero. Energy Modeling for ECM measures for
converting fossil fuel use to high efficiency electric including
HVAC, vehicles, cooking and maintenance equipment
Whitin Mill (Alternatives Unlimited) - Whitinsville, MA
The project was the redevelopment of the John Whitin Mill complex which is comprised of (4) buildings into office, apartment, studios, museum, auditorium and restaurant spaces. This Mill complex is made up of historic structures that have been preserved and included a sustainable design for a LEED certified project. BER provided “MEP/FP” engineering services for the renovation of the historic mill in to (4) Standing column wells supplying heat pumps to the (4) buildings on the site which included Office space, Apartments and a Theater. Renewable energy – solar, water, geothermal.
Village Hill Apartment - Northampton, MA
MEP/FP engineering services for (2) new residential complex designed to meet Passive House Standards and Energy Star requirements. Building 1 (53) unit, 3-story building and Building 2 (12) units. All electric Energy Efficient building.
DCR Garages - Boston, MA
Provided a site survey to evaluate the “MEP/FP” existing systems. Program also included an evaluation of proposed upgrades to convert the mezzanine to a living quarters for Staff and an office area into a lunchroom and locker area. Narrative for the recommended upgrades and repairs providing several options for HVAC systems.
BBN Charles J. Beard II Media Center (Egleston Power Station) - Roxbury, MA
An existing MBTA substation converted to a local Cable TV Studio for Community Access. The building was historic and exterior HVAC equipment could not be used. The project went with geothermal systems that included (2) standing column wells supplying ceiling mounted heat pumps.